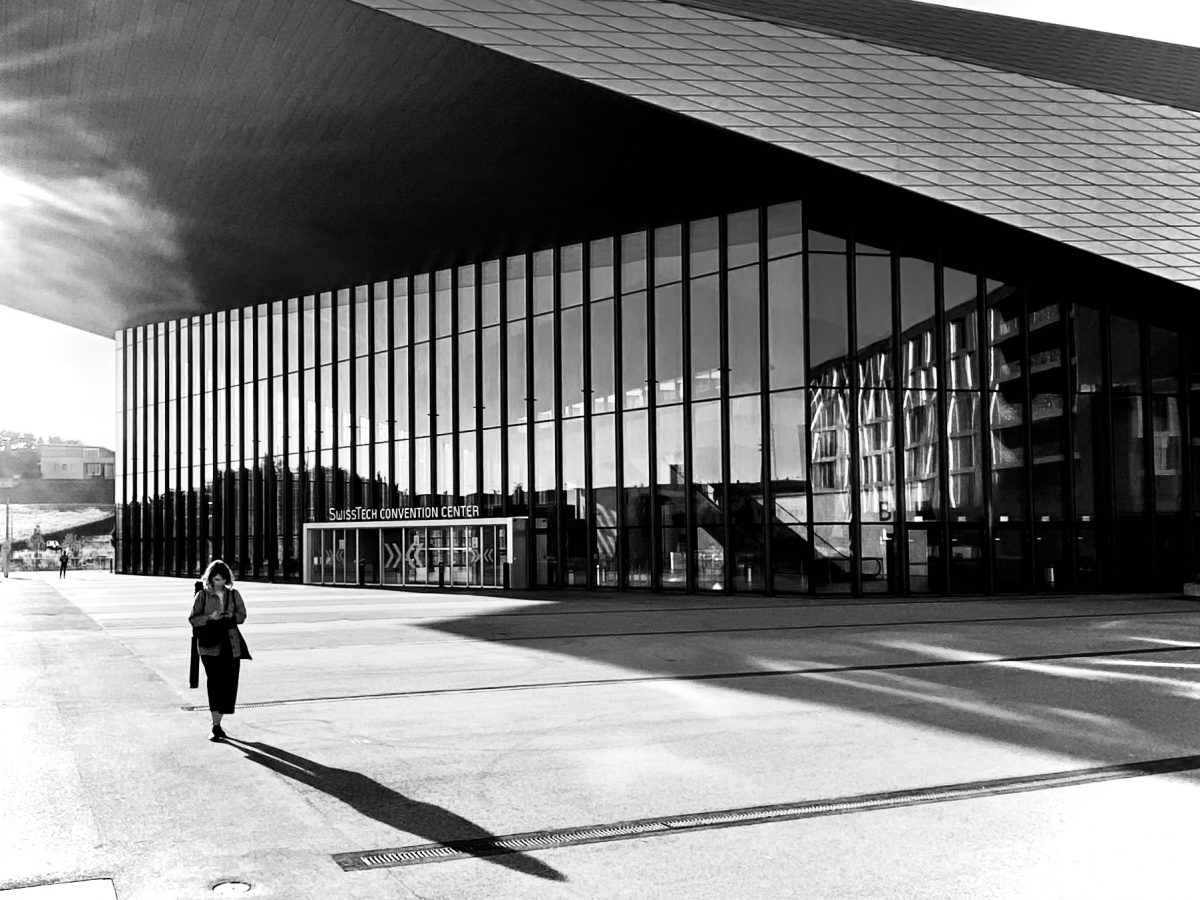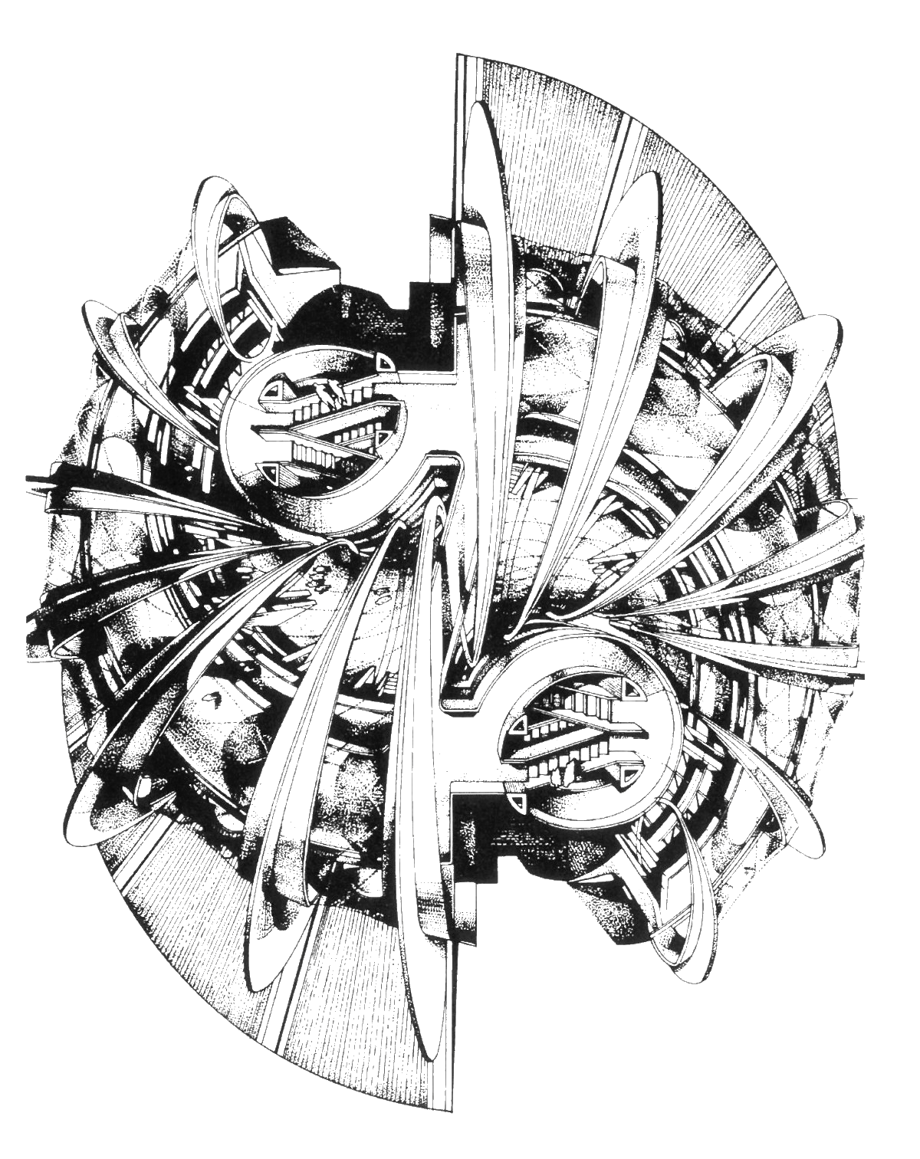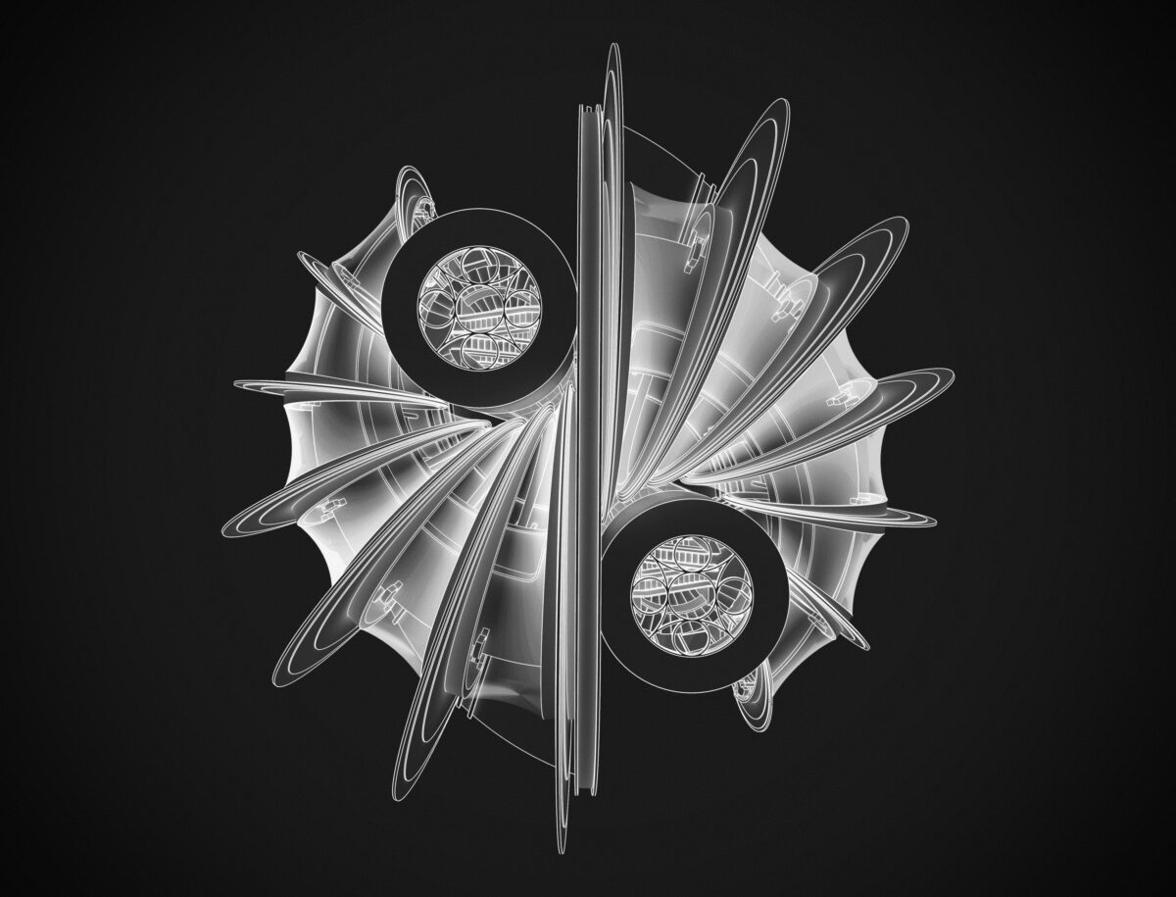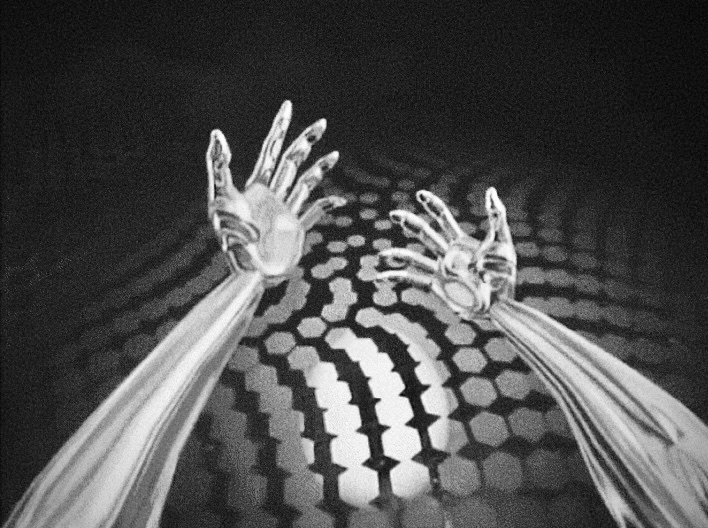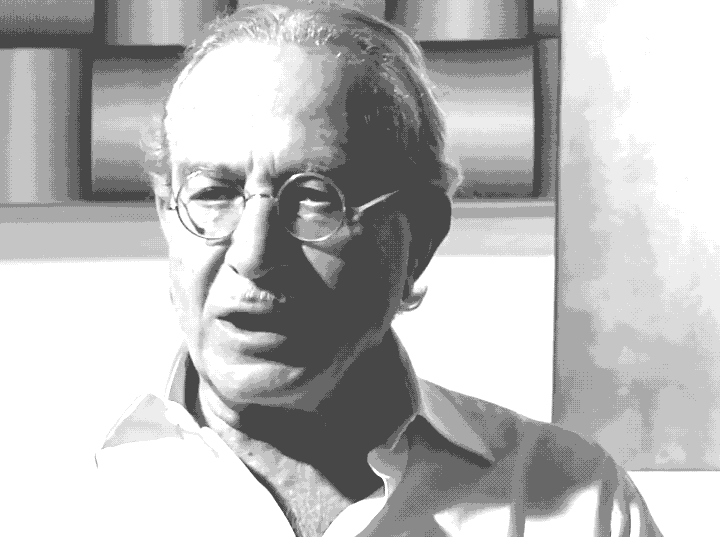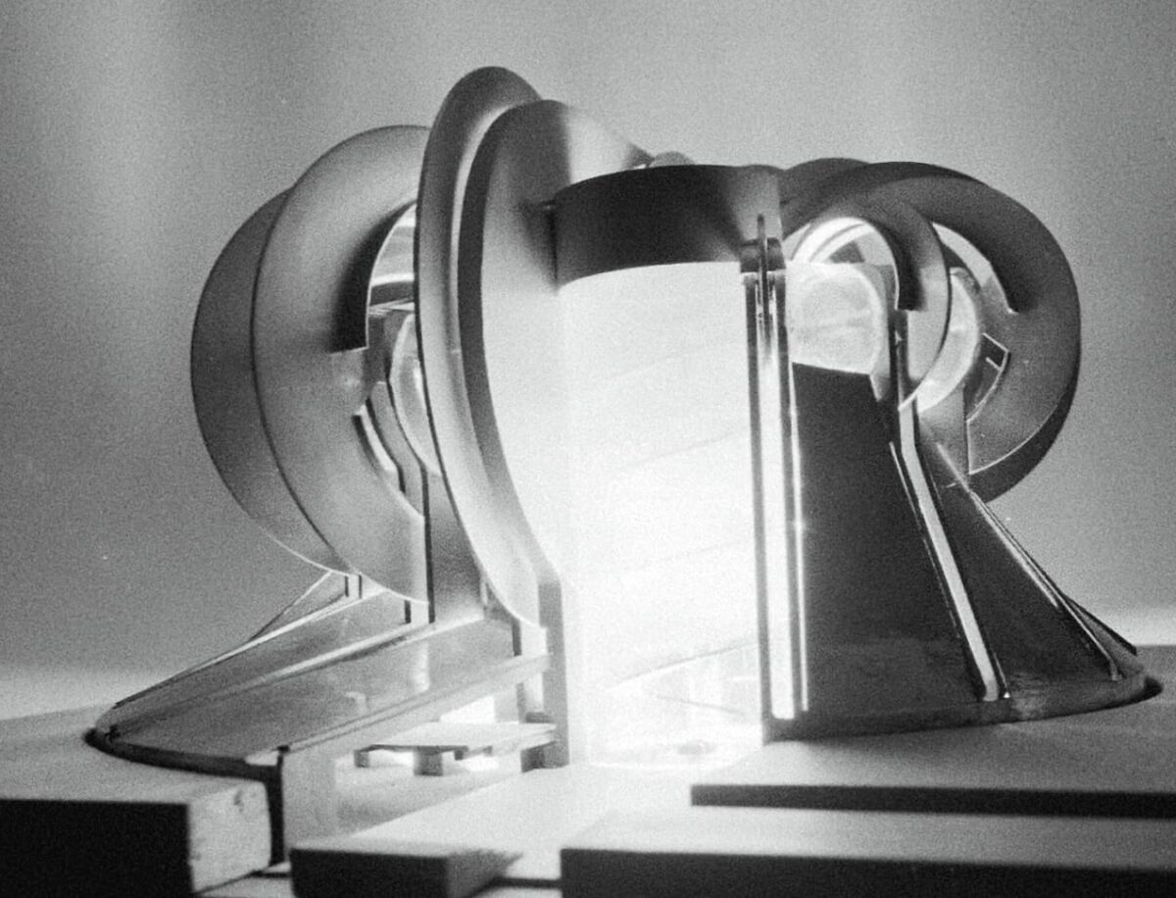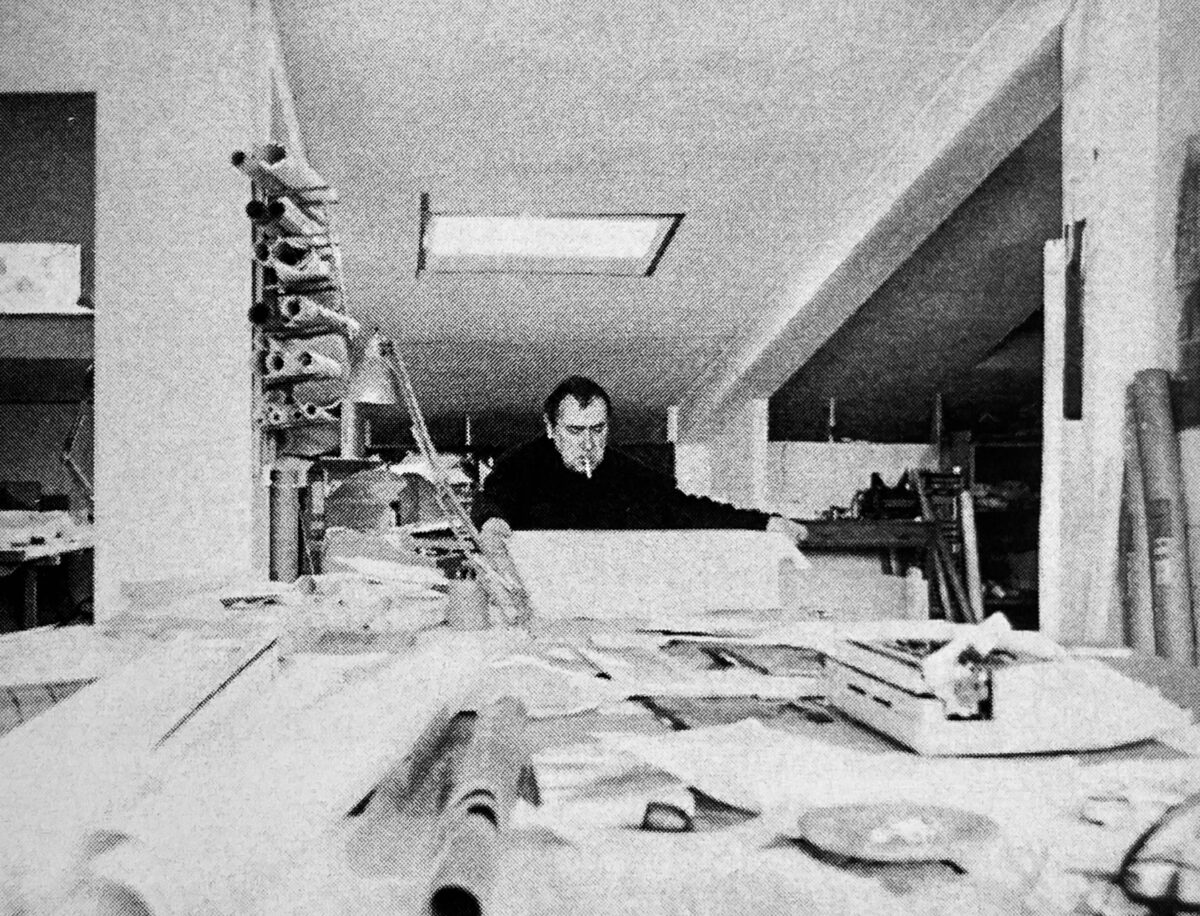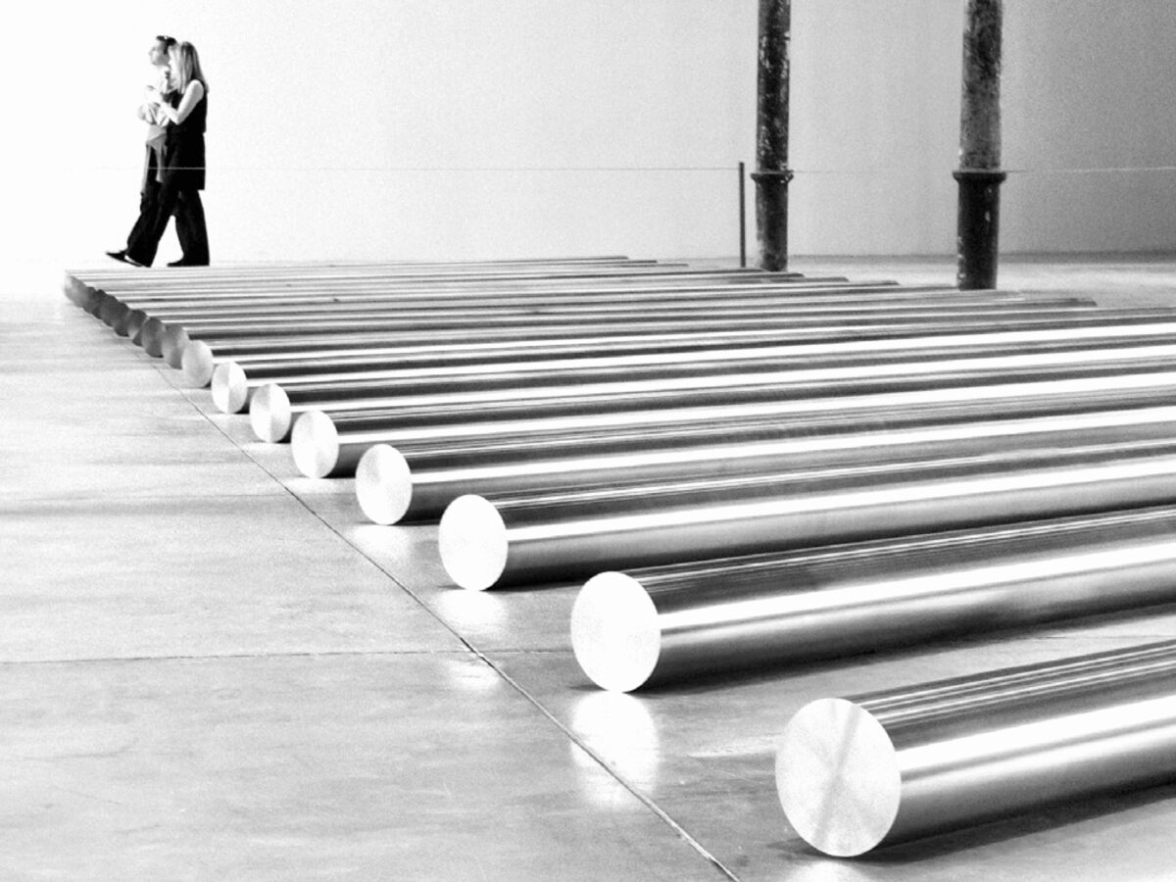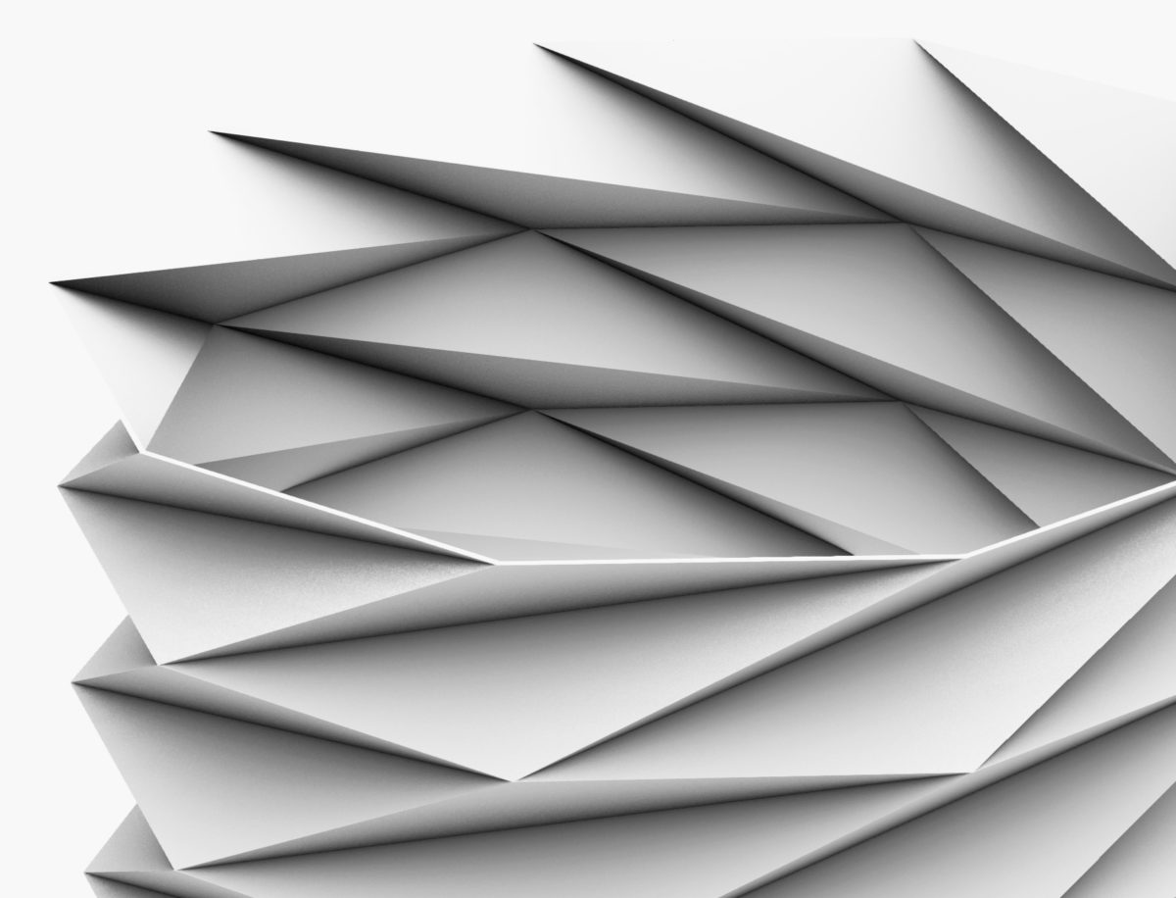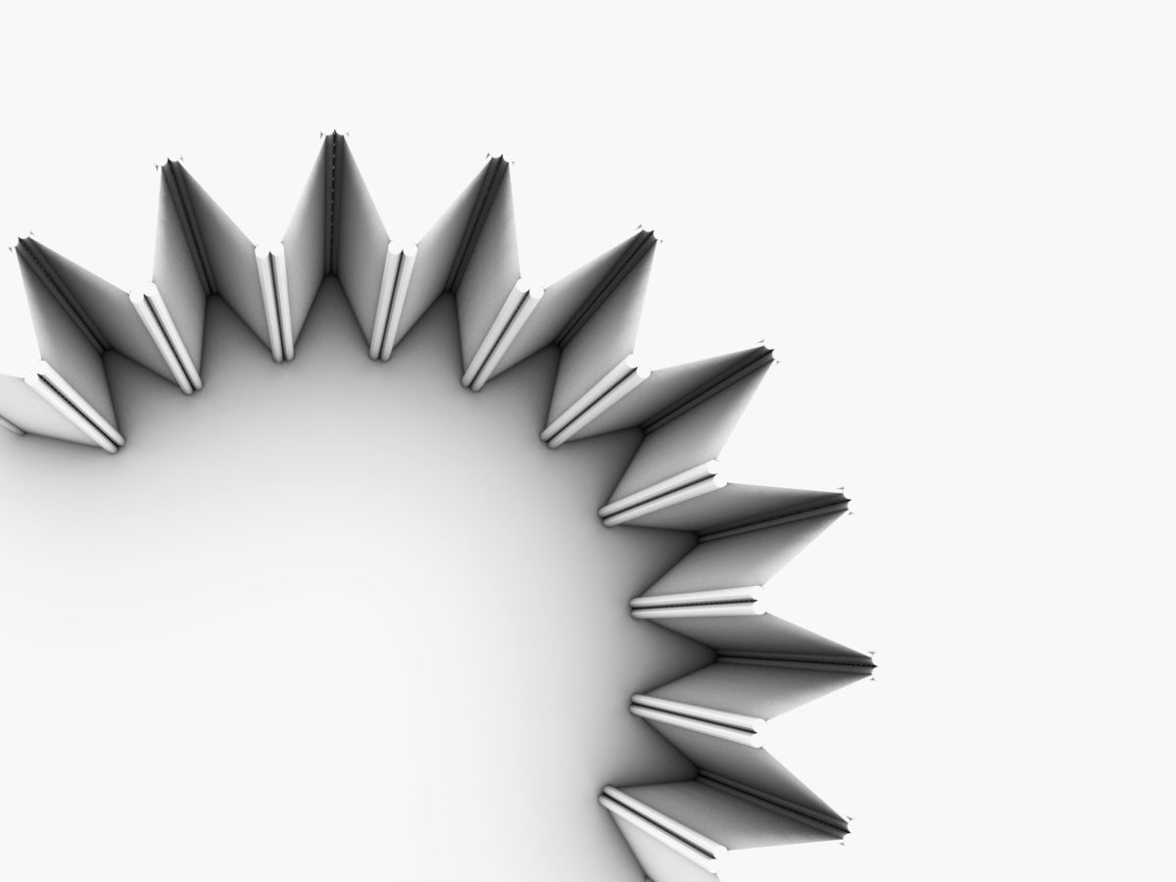CISBAT, an international architecture conference held every two years, took place in Lausanne (Switzerland) from September 8-10, 2021.
CISBAT 2021 was focused on the transition of the built environment to carbon neutrality and provided a scientific platform for the presentation of researches that push beyond the boundaries of energy efficiency and renewable energy technologies.
The conference united scientists from around the world to foster interdisciplinary dialogue and a visionary approach to the shaping of our future buildings and urban districts.
