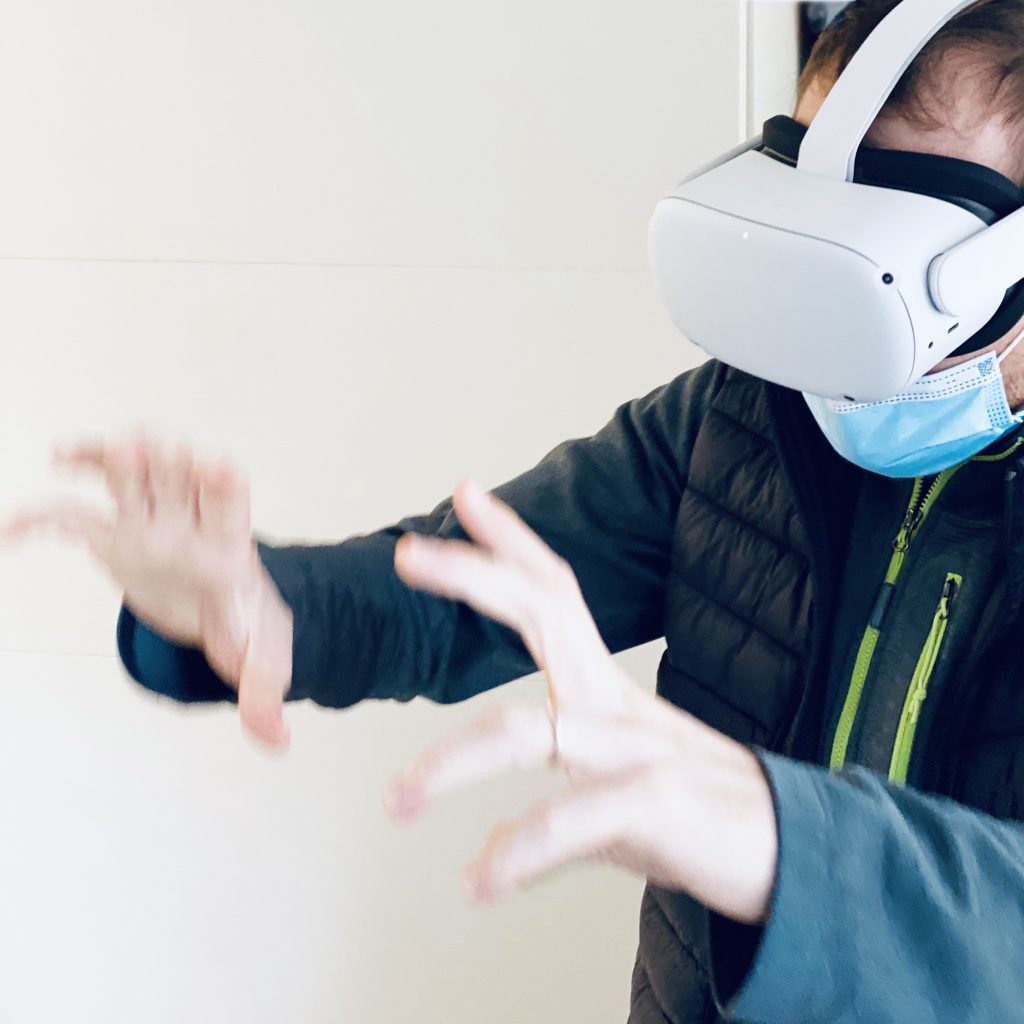Matteo Silverio hosted us in his laboratory-studio among experimental prototypes, 3D printers and design pieces made of Murano glass. He uses a parametric approach in his work, in order to blend innovative forms with traditional Venetian materials. Given Matteo’s familiarity with Grasshopper, it was interesting showing him “Piattaforma Uno”, with its parametric volumes to manipulate.
After trying out the two experiences — Osaka’70 and Piattaforma Uno — a stimulating dialogue with the architect began. Some of his suggestions were valuable in improving the relationship between the user and the interactions with the virtual scenario.

Regarding Osaka’70, what amazed Silverio the most was seeing the pavilion built, and experiencing firsthand its real size.
This was one of the features that struck us the most: even though we had thoroughly studied the drawings and the model, none of us had fully understood the real size of the building, which looked much smaller on paper.
One of the reasons is certainly that, in the sketches presented for the competition, the human figure never enters the scene. There are no silhouettes to delineate the proportion between user and building, but this is only one of the aspects that belie the dimension of an architecture.
Another reason is undoubtedly the failure to declare the number of floors in the outside of the building (as many as five!), instead integrating them into a single “cocoon” that can distort their real height.
In order to understand the size of a building from the outside (perhaps observed through a photo or rendering), our eye immediately searches for a human figure. In its absence, the subdivision of plans marks the height and suggests the proportion.
If the architecture is wrapped in a single organic lining, it is difficult to understand the actual size of the architecture. There are no reference points, and this can be a problem when a project is presented.
Virtual reality can help close this gap.
In fact, if the building is in the mind of the architect, controlling its space, its dimensions and proportions, transmitting this information to the clients is not always easy. Renderings and video can help point out the highlights of the project, but the relationship between the actual size of a building and the human figure is one of the most difficult features to convey.
Entering the virtual space, you can explore the interior and exterior of the architecture exactly from the user’s point of view. Our virtual “body” is our unit of measure. The gaze from our own height becomes the compass to aid our orientation in space.
VR becomes an invaluable tool, not only to show the image of the project, but also to experience it directly, avoiding surprises after construction and generating interaction with the edifice before building it.
If you want to know more about what we do or to visit the pavilion write us at: info@poplab-team.org