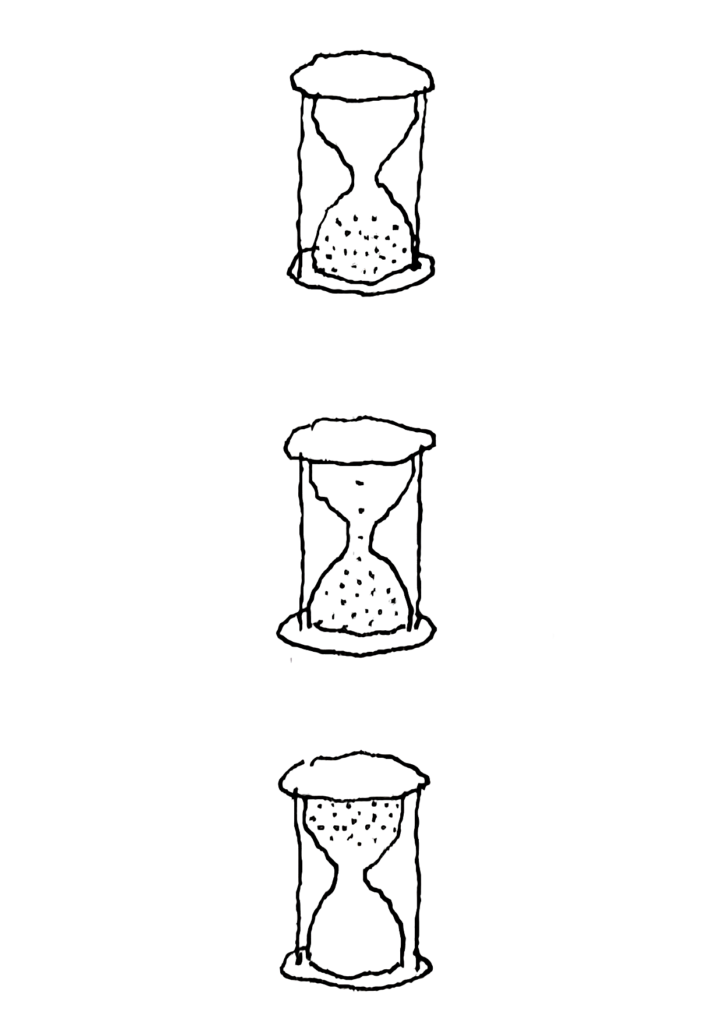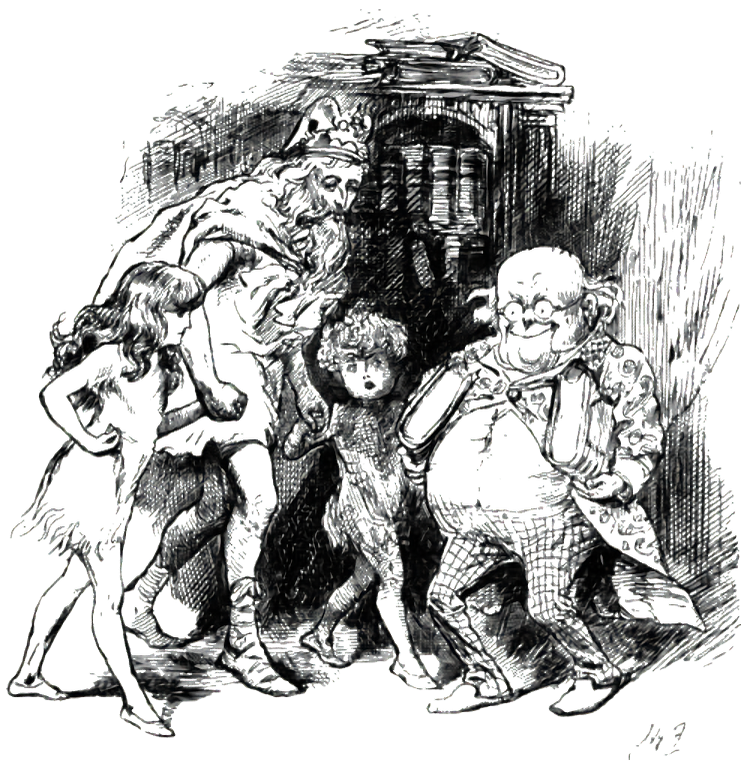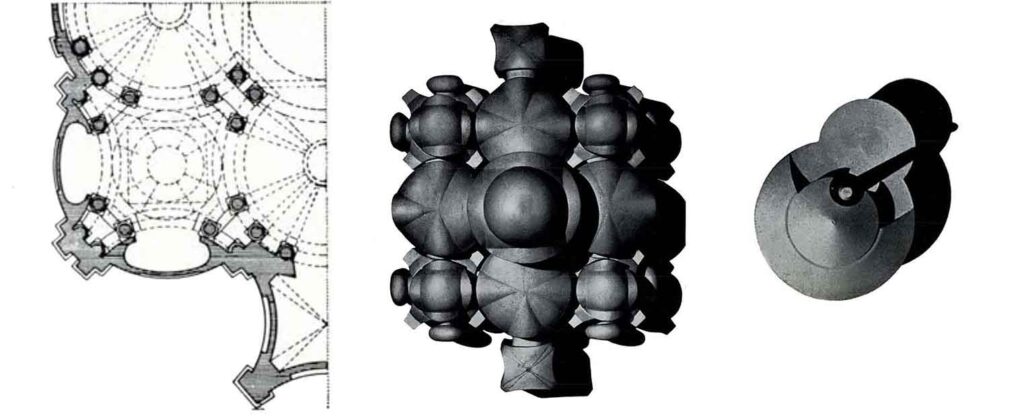“I despair not that, even here, in this region of Three Dimensions, your Lordship’s art may make the Fourth Dimension visible to me; just as in the Land of Two Dimensions my Teacher’s skill would fain have opened the eyes of his blind servant to the invisible presence of a Third Dimension, though I saw it not.”
Edwin A. Abbott, Flatland
A couple of years ago, a client commissioned us to design a small exhibition pavilion to promote the wine products of his territory, and at the same time to draw attention to the region and its artistic and natural beauty.
The exhibition structure required maximum flexibility: it had to be suitable both for indoor and outdoor installation, it had to be easily assembled and disassembled – and therefore easily transportable – and it should impact the visitor with its attractive aesthetics.
Given the requests and the temporary nature of the set up, we imagined applying to the project the studies on kinetic structures under development within Poplab. These studies explore the idea of a variable structure architecture, able to modify its shape according to parameters related to the external environment, and, above all, to the interaction with the user.
In ongoing discussions with John Volpato and the other designers of the laboratory, we contemplated the aspects concerning the construction of such structures and their technological management. Perhaps, however, the most interesting topic of discussion was related to the psychological and perceptual aspects of the project…
What happens if a person moves in a space that is also moving?
Accustomed to solid, static architecture, what feelings do we experience within a constantly evolving space?
Poplab’s mission is to explore the connections between new technologies, architecture, and design. Inside the laboratory, we make use of not only advanced design software but also electronics, CNC machines, and 3D printers, which we usually employ for prototypes and mockups. We have also incorporated a VR headset into our toolobox. In the beginning, we used the headset to show project proposals to clients, first by combining dynamic vision with static renderings, then by moving directly into the immersive experience. If we had this much success presenting the work to the clients in this way, why not introduce virtual reality for the design phases as well? We have therefore partly modified our workflow to shift the focus to this way of working, declining static images as a mere corollary.
It was in this context where the first experiments of dynamic structures were born, and where we began to design our exhibition pavilion. We have therefore tried to answer the questions we asked ourselves using the tools at our disposal. On one hand, we had the possibility to realize a physical prototype, on the other hand, a scenario in VR. Each of the two experiments could potentially lead us to experiencing the feeling of moving in a moving architecture.
Even if there isn’t today an instrument that allows us to design, in virtual reality, kinetic architectures, we have decided to accept the challenge and to opt for the VR environment. By creating an ad-hoc tool we would be able to experiment with different options, and realize – following our parametric approach – a family of possible solutions, themselves refinable in terms of shape and movements.
Moreover, inside the virtual environment, we would have the possibility to control a variable fundamental for our architectures in movement: time.

From Can time Go Backward? By Martin Gardner – Scientific American n.216, January, 1967.
Understanding how time works, how it can be manipulated or even stoped was of great interest to the writer Lewis Carroll. An excellent example would be the clock of the professor in Sylvie and Bruno (the third and last book of the writer) – by turning its hands backwards, you can turn time backwards. It is an archaic idea of a time machine, and just what we could use.
From these premises the idea took shape of creating a virtual laboratory where we could experience variable forms and where we could control the time parameter, to study the logic of movement as a function of changes in the surrounding environment.
With our special clock, we could move time back and forth to simulate the variations between day and night, weather behavior or the succession of seasons.

The reflections born from that assignment gave life to the research project T.E.A.M. – Time Enhanced Architectural Modeling. The goal is to create a design tool that acts as a laboratory for designing kinetic architecture experimenting in real-time with the relationship between the motion of space, users, and the surrounding environment. The designer enters this laboratory through the virtual reality headset. It is clear, therefore, that this not only changes the medium in which one designs, but also, and above all, the point of view. If we are used to, with our screens, observing our architecture as if we were guests of a scene, now we enter it as protagonists.
Indoors and outdoors, empty and full, inside and outside. For Luigi Moretti, for example, architectural space was by nature a kind of space “in-between or within”. His models of buildings are famous where the internal space becomes solid, a plaster cast that allows one analyze the shape of the void. What does it mean to change the point of observation and design by standing in the belly of architecture? To look at the belly from inside, like Jonah in the Whale?
The possible answers are within reach of VR headsets, and from there other questions will come.
We will tell about our journey, our discoveries, and our doubts here in T.E.A.M.’s blog. The doors of our laboratory will be open to anyone who wants to confront us.

From left: Guarino Guarini. Project for the church of S.Filippo Neri in Casale Monferrato. Planimetric element. Volumes of the spaces of the church of S.Filippo Neri, model built on the project. Frank Llyod Wright, McCord House, representation of the internal volumes of the ground floor.
Valentina Temporin, November 3, 2020
Cover image
Marina Apollonio – Spazio ad Attivazione Cinetica 6B,
vinyl floor installation, Ø 5 meters, 1966-2015,
Courtesy Galleria 10 A.M. ART and Marina Apollonio